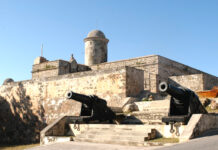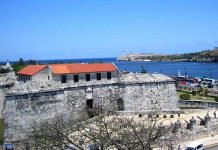
Contents
General information about the Museum of Colonial Architecture
The Museum of Colonial Architecture is located on one side of the Major Square of the Trinidad City, in the central province of Sancti Spíritus. Originally the house belonged to the Sanchez Iznaga family and was known as the Casa Azul (Blue House). This unique museum of its kind in the country shows the development of the vernacular house and provides the key to understanding the urban trace of Trinidad in interrelation with the constructive ways and the economic development linked to the first tobacco industry and commerce and the sugar industry later, which gave rise to expressions of life and culture reflected in the city.
Architectural Features of the Museum of Colonial Architecture
Resistance, functionality and beauty define the building that currently embodies the Museum of Colonial Architecture. It is a classic dwelling, conceived by two independent units in the beginning and that has kept invariable over the years its constructive style of the colonial period that dated in 1738 one and in 1785 the other, were consolidated in a single around the eighties of the nineteenth century. By virtue of this remodeling the house acquires the physiognomy with which it has reached to our days. It is preceded by a portal supported by wooden big columns that extends along its entire facade adorned by blinds that soften the heat. It has forged bars and other details. It also has a valuable cedar roof with a four-skirt armor structure, which includes the moldings, double sturdies, grooved carvings and carved lacerations. It completes the with pictorial decoration of popular invoice in bases and valances that reach the lintels of the doors crowned with false curtains. The most important rooms cover gray and black marble floors. It culminates in an inner courtyard, element of identification in the nineteenth century houses, full of centenary pots.
The Museum of Colonial Architecture and its Beginnings
The heirs of Saturnino Sanchez Iznaga and Maria Rosa de la Merced Sanchez Cantero sell to the Department of Culture and Art Sector of Municipal People’s Power, on November 21, 1978, the building that today occupies the Museum of Colonial Architecture. The following year the restoration was carried out under the direction of Alicia Garcia Santana, Terecita Angelbello and Victor Echenagusia, who also attended the assembly of the Museum and whose project was in charge of Lorenzo Urbistondo. Officially on November 4th, 1979 the Museum of Colonial Architecture opened its doors to the public. The need to expose the historical and architectural development of the town as an expression of the collective and anonymous work of a Creole craftsman materialized with the creation of this Museum which is unique of its kind in the country.
Particularities of the Museum of Colonial Architecture
The nature of the pieces that the institution treasures allows the visitor to distinguish the elements that characterize the local architecture and those that turned Trinidad into the City Museum of the Caribbean, among them are: moldings, roof tiles, hardware, bricks, fragments of suspenders and different types of doors that make it possible to distinguish the history of the inhabitants told by their houses. The Museum of Colonial Architecture consistently exhibits values, characteristics and themes related to the development of the local architectural culture during the colonial period. It also shows the artistic and anonymous work of the Creole craftsman and the relationship that exists between the history of the city and its architectural development. In its eight permanent exhibition halls, objects of exceptional value are exhibited. There we can find a ceiling carved in polychrome wood that imitates a satyr, a fabulous collection of doors that includes those of paneling, called or known as Spanish doors, a fragment of wall of embarrassment originating from a property that disappeared in the past century and a lithograph by the Frenchman Eduardo Laplante, which recreates a panoramic view of the Trinitarian village. It also has a room dedicated to exhibit in a transient way the work that the institution will develop from the outset in order to safeguard and protect the local heritage.







