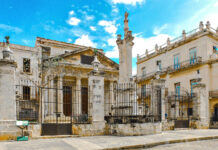
Contents
The Architecture in the Revolution Period and its Generalities
By architecture in the Revolution we must understand all that construction carried out during the revolutionary period that began in 1959. The most significant feature of this constructive production is its marked social character, expressed in the creation of the National Institute of Savings and Housing (INAV by its Spanish acronyms), which assumed the task of building most of the residential buildings in the country during the years 1959 and 1961. In a general sense, with both: buildings and in urban furniture, this architecture was characterized by the recovery of symbols and objects of the ornamental repertoire of vernacular architecture, such as arches of various types, the use of bricks and blocks in sight, Creole tiles, ceramic lattices and lampposts.
Main Building Stages of Architecture in the Revolution Period
Scholars of the architecture in the Cuban Revolution Period have noticed at least three fundamental stages in constructive development. The first of these periods comprises the decade of 1959-1969, the second continues with the following decade, 1969-1979, and the last one corresponds to the decade 1979-1989. The constructions of the first period are characterized by formal and constructive simplicity, the search for technical solutions of easy execution and lightness or low weight. The strong Soviet influence brings its obsession with symmetry and space saving. The shells, the lightened cover plates, the hyperbolic paraboloids are diffused and in the beginning of the prefabrication the folded-plates slabs to cover large social spaces. The Sandino system is mainly used in rural housing. For the second period the prefabricated reaches the generality of the architectonic facilities: hotels, schools, hospitals, houses, etc. New neighborhoods arise and others that had arisen in the previous period, now grow but with more resources to invest although with the same characteristics of the first period. In the last stage one begins to observe concern for the formal aspect and the rescue of the cultural values of Cuban identity. The harmonious insertion in the environment is taken care of as well as the respect for the architectural and urban heritage. The codes of functional modernism and postmodernism resurface in Cuba. After the collapse of the USSR and the tourist boom of the 1990s, the construction of modern hotels has grown dramatically, reflecting a strong influence of more contemporary western architecture with imposing steel and glass buildings imitating the typical facades of skyscrapers.
The Architecture of the Revolution Period and its Relevant Works
Among the significant works of the architecture of the Cuban Revolution are the 1Neighborhood in Havana, the National Art Schools, the Coppelia Ice Cream Parlor, the Lenin Park, the National Zoo, the National Botanical Garden and the Panamericana Villa, the Melia Cohiba Hotel, the Oasis Panorama Hotel, among others.







