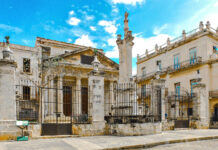Contents
Overview of Cuban Baroque Architecture
Cuban Baroque architecture consists fundamentally in all the constructive work done on the island in the Eighteenth Century, which is considered the Baroque century par excellence, both in art and in construction.
This style would define the standards and ideas that later on came, though a bit late but still a great influence to the Creole society that adapts to the island the Baroque conditions, both materially and spiritually.
The most notable works of this style are present in the Havana´s architecture, but it can be found throughout the country.
Its compositional elements are characterized by the use of the curved line as a basic element of design that winds in its terminations, the play with this light on the facades and the seeking of the chiaroscuro effect, pilasters and columns lose their structural function and they get attached to the walls as decorative elements to escort empty niches in occasions, the use of perspective is highlighted and dominates the symmetrical balance in the composition.
Main Features of Cuban Baroque Architecture
Cuban Baroque architecture has very specific characteristics, according to the building materials that were disposed to undertake the works, mainly stones that due to their fragility could not be worked with the Baroque exuberance assumed elsewhere.
The climate and geographical conditions made necessary adjustments that in the practical order were very sui generis.
This is the most prolific period in domestic, civil and religious buildings. Now, the residences of the wealthiest families included a second floor.
The Baroque codes are combined with Moorish style and that is how what has been called the Cuban Baroque arises.
Some Features of Cuban Baroque Architecture
The ultimate expression of Cuban Baroque architecture is reflected in the residence of the wealthy creole inhabitants, which defines its houses in this period and that has been evolving since the last century from the Spanish Moorish art and the needs of the island.
In this sense Creole colonial house adds on the outside row facade supported by large stone columns.
The manor house will now consist of two floors and a mezzanine with large upstairs balconies along the facade and others small ones in the mezzanines.
The balusters of the balconies and stairs are now made of turned wood, like the large lattice windows.
Spiked and heavy doors complete the carpentry of a house that still has the seclusion and privacy of the seventeenth century.
The central courtyard defines this house, because to it the rooms and the interior galleries that focus domestic life of the house are opened.








