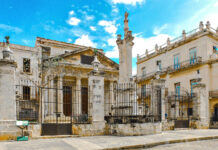
Contents
Aldama Palace is a large two-story house of the neoclassic style located near the National Capitol of Cuba.
It is located opposite the old Mars Campus, today the American Fraternity Park, this splendid building dating from 1840 by the architect and engineer Manuel José Carrera, who received the task given by rancher Don Domingo Aldama and Arechaga.
Aldama Palace won notoriety for being an important venue for social activities of Havana aristocracy. The love for the cause of the Cuban Revolution shown by the son of Don Domingo, Miguel Aldama and Alfonso demonstrate, were reasons for that on the night of January 24, 1869 volunteers and Spanish mobs in Havana stormed and ransacked the residence, destroying books, furniture, tapestries and other art treasures. After these events, Aldama decided to leave the island. On April 11th, 1870 died Domingo Aldama. While in Havana the process for the confiscation of his property was opened. The trial lasted from September 1870 to September 1876. The missing heirs and Leonardo Miguel Aldama could not inherit having been convicted in absentia for plotting in favor of the independence of Cuba. In the end, the Spanish government awarded the two houses that formed the Aldama Palace. With the signing of the Pact of Zanjon Don Miguel and Leonardo Aldama them were reinstated their rights. But never the palace was occupied by their owners or by a family.
The house was taken to auction on 29 March 1889. The new owners installed in the Palace cigar factory called “La Corona”. In October 1898 it was sold to the British company “The Havana Cigar Factories Limited “. During this time modifications were made to the Palace. It was added a third floor in 1926, while two houses were grouped into one in 1930. In 1932, as a result of a strike by tobacco workers, the company closed the factory.
In 1945 demolition threated the Palace so numerous cultural, professional and artistic institutions were mobilized to save it. This movement also pushed the idea of declaring it a national monument. This was not achieved until the June 9th, 1949, when then-President Carlos Prio signed the decree by which the Aldama Palace was declared a National Monument.
On January 1946, Mr. Paul Gonzalez de Mendoza bought and invested in over 2 million in its restoration, which was completed in 1947. In the house there were offices, shops, a cafe and Mendoza Moorgate Banc until its nationalization in 1960. It was restored and served as headquarters for different entities until in 1987 it began to house the Institute of History of Cuba.
Interior Construction of the Aldama Palace
The building consists of two houses that communicate inside, each equipped with large courtyards with lush vegetation, and spacious apartments for bedroom, lobby, offices, dining room and local service. It has a large and colorful luxurious main staircase balustrades and bronze ornaments, typical of the time of its construction.
Of the main facade we can say that is one of the most beautiful in its style and genre that exist in Havana. The portal of very high strut, covering two floors, the lower and mezzanine with its large colonnaded structure, which replaced the arcades; is monumental Doric, whose capitals holding a beautiful entablature of the same style, example of classical severity, typical of the great architectural compositions by Palladio and his followers. And it is also very beautiful, in its severe simplicity and its two covers, the second floor pillaster chapitel, topped by beautiful classical cornices that complete a very beautiful together, the two courtyards with fountains, beautiful staircase, unique design, and the beautiful paintings.
Aldama Palace is, without doubt, the most valuable architectural work that was erected in Havana during the nineteenth century. As it intended it to be the best city palace, the success of its exterior, interior decoration, undertaken by true architects; the Pompeian paintings coffered ceilings and the delicacy of sculptural friezes reasons, the variety of the marble floors of the property is added; true jewels of composition for its drawings and colors, beautiful interior of Empire style bars and wooden jambs.
Remodeling
In 1926 it was added a third floor and the two original houses were unified, while in 1930 the two houses were grouped into one.
Between 1946 and 1947 the architects Jose Maria Bens Arrate and Gustavo Botet made it some works to consolidate it and install there the Mendoza Moorgate Banc and other offices. That is the time they decided to strip the walls to display stalls, as had been done with other important colonial buildings in Old Havana.
Under the direction of Daniel Taboada, National Architecture Award and dean of Cuban architects restorers, it was made between 1968 and 1971 a new intervention to rescue the property. That included the demolition of the third floor added, that distorted the original proportions. The respected restorer Angel Bello was in charge of the rescue of valuable paintings.







