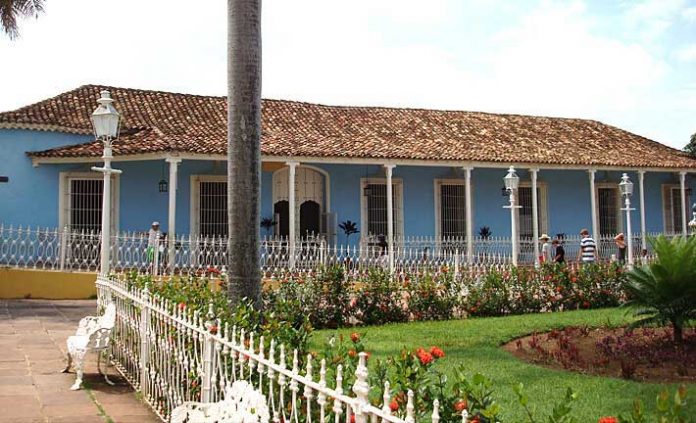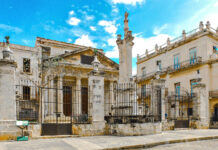
Contents
The Cuban colonial architecture and its generalities.
We must understand by Cuban colonial architecture all construction erected in Cuba during the time of Spanish colonization and rule. That is, the temporal space that comprises the Sixteenth and Nineteenth centuries. In a general sense, the Cuban colonial architecture represented the spirit of the time. Monumentality and immense and disproportionate stature held the principles of majesty, order, neatness, respect, power, comfort and profusion; which were indispensable elements, hierarchical and decisive within the rigors of a colony and a class well settled in the dominions of the Island.
Main Features of Cuban Colonial Architecture
From its geographic position, the Cuban colonial architecture was defined mainly by the characteristics of its large stock bays, which decisively influenced its economic, political and cultural development. With the increase of the commerce between Spain and its colonies the economic power increased and with this the main towns of the island were vulnerable to the attack of corsairs and pirates and of foreign nations, reason why the colonial architecture was forced to resort to solutions with walled cities in which the houses and buildings were crowded, patio next to patio, leaving the shorter side for the front of narrow streets or for small squares on a quasi-domestic scale. Military architecture was a constant of this period throughout the island. Hence the importance of the presence of castles and fortresses that as an effective formula protected against military and armed threats.
The Cuban Colonial Architecture and its Constructive Aspects
The Cuban colonial architecture with a civil character is categorized by the use of columns, arcades, guardrails, stained glass windows, doorways and doors that definitely marked the constructive aspect of the island and can be found in Havana, Trinidad, Cienfuegos, Camagüey and Santiago de Cuba, although it is noticeable throughout the country. Within the Creole architectural solutions stands out the use of the “supporter columnal architrave” that shows a certain freedom, functionality and decorative simplicity. They also differ from rigid European styles in color, in high doors and windows, balconies and staircases and beyond the spacious residences to be set in the abundance of parks, fountains, plazas, squares, banks, statues and all the interior furniture jealously conceived to harmonize with the ambient architecture. It also has a great weight the religiousness within the development of Cuban colonial architecture, represented by bishops and monastic orders with its numerous temples, seminaries, chapels and cemeteries built under the auspices of the church in Cuban lands. In the Cuban colonial atmosphere everything had its foundations. Behind each architectural plane was a colonial sense that represented the ruling class and the emerging rich Creoles.







